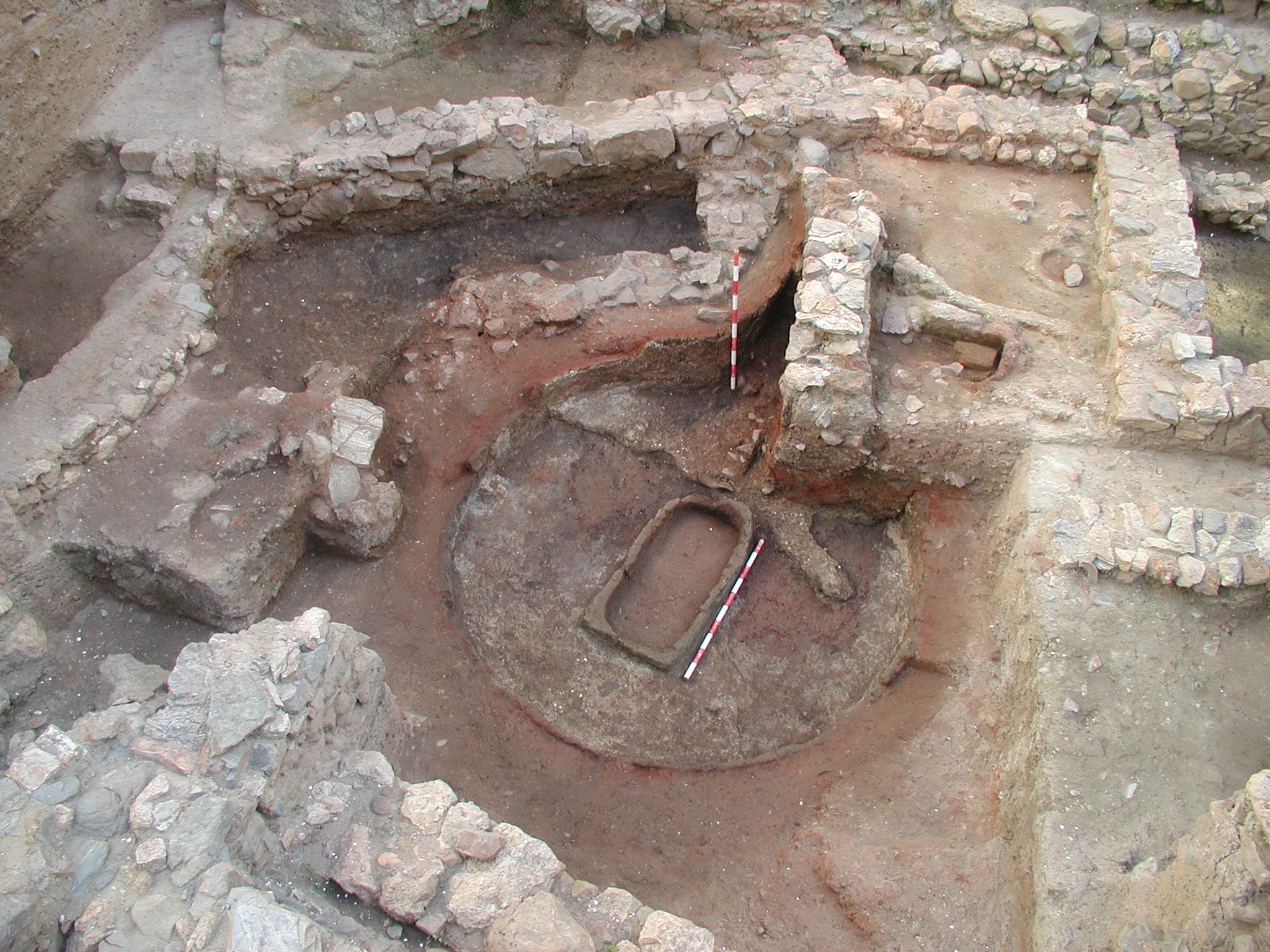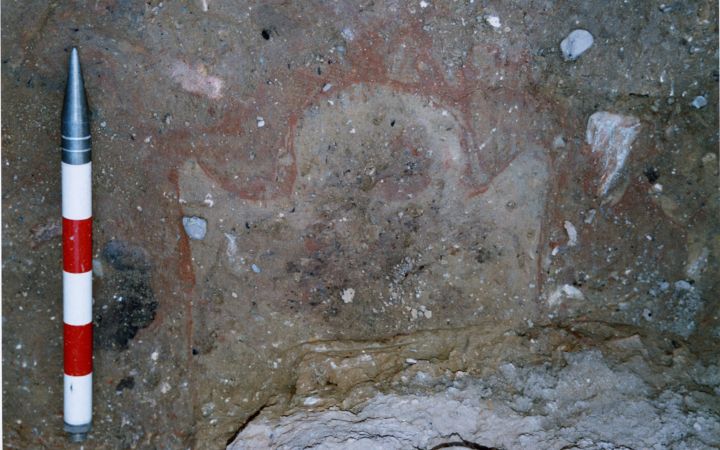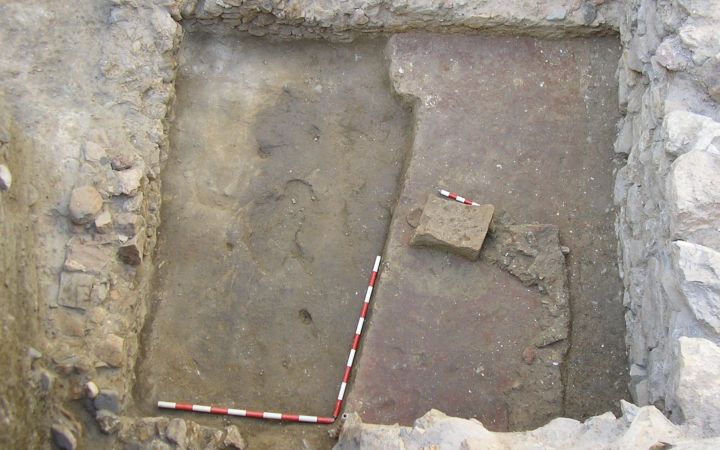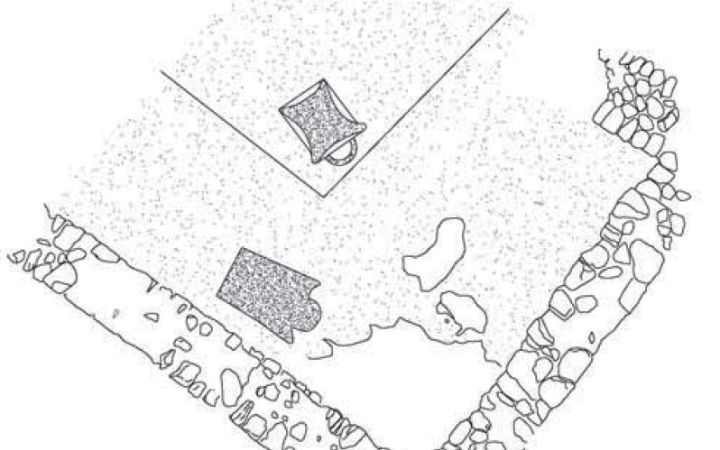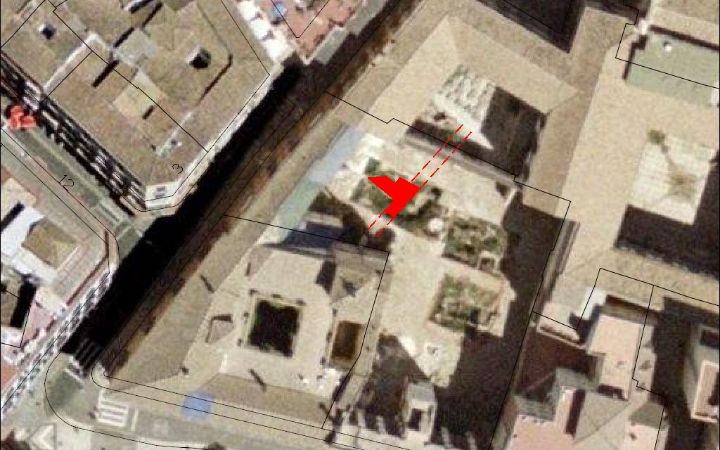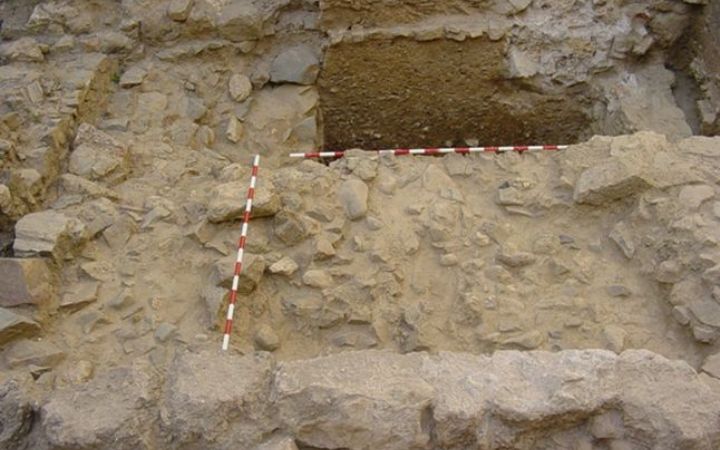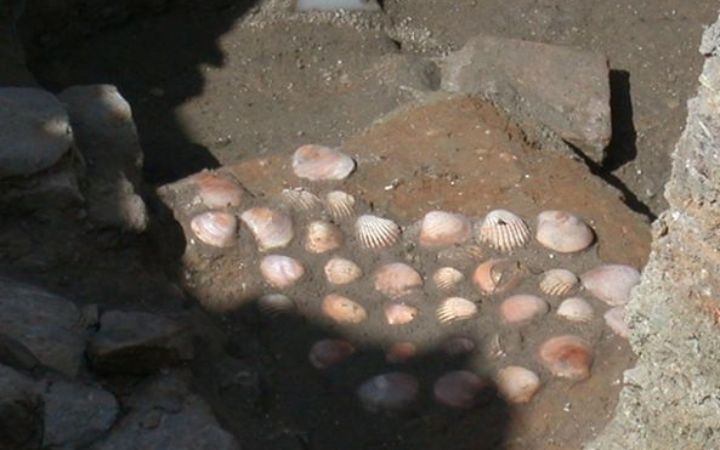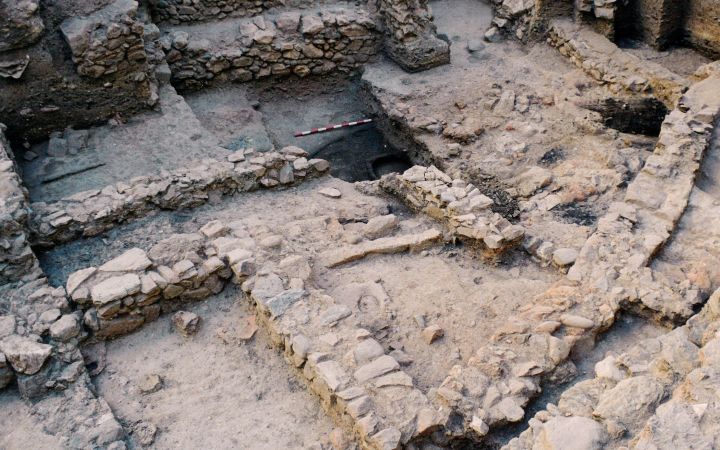CALLE CISTER, 3
En los sótanos de este edificio, cubiertos y a la espera de su puesta en valor, subyacen importantes restos arqueológicos fenicios y romanos.
El primer momento de ocupación se fija en torno al s. VII a.C, y corresponde a un lugar de culto constatado por la aparición de dos altares del tipo piel de toro. El denominado altar A sería posteriormente colmatado por el altar B, teniendo este último el espacio de culto delimitado por estructuras murarias.
Este sector es amortizado en la primera mitad del siglo VI a.C. por la construcción de la muralla de Malaka y una posterior fase constructiva doméstica. De la muralla se ha localizado un tramo de 5,80 m de largo, con un ancho de 1,60 y altura conservada de 0,80 m. realizada en mampostería. Asociado a la cara exterior de la muralla se localiza una torre cuadrangular con un sistema estructural complejo.
Su traza se alinea con los restos detectados en los sondeos del antiguo Colegio de San Agustín y del Museo Picasso.
A finales del siglo V o principios del IV, se documenta la ampliación de la ciudad desbordando los límites impuestos por la muralla, con restos de estructuras domésticas e industriales.
La fase fenicia está amortizada por restos murarios romanos del foro imperial (S. I-III) y una posterior factoría de salazones tardorromana (S. III-V).
Directores de las intervenciones: Alberto Cumpián Rodríguez
(Arqueosur, Estudio de Arqueología, S.L.
José Suárez Padilla
Ana Arancibia Román
María del Mar Escalante Aguilar
(Taller Investigaciones Arqueológicas, S.L.)
CISTER STREET, 3
In the basements of this building, which are covered and awaiting development, there are important Phoenician and Roman archaeological remains.
The earliest date of occupation is around the 7th century BC, and corresponds to a place of worship, as evidenced by the discovery of two altars of the bull skin type. The area known as Altar A was later filled in by Altar B, with the latter's cult space delimited by wall structures.
This sector is amortised in the first half of the 6th century BC by the construction of the Malaka wall and a later domestic construction phase. A 5.80 m. long section of the wall has been found, with a width of 1.60 m. and a preserved height of 0.80 m., made of masonry. Linked to the outer face of the wall there is a quadrangular tower with a complex structural system.
Its layout is aligned with the remains detected in the soundings of the old Saint Augustine's School and the Picasso Museum.
At the end of the 5th or beginning of the 4th century, the expansion of the city beyond the limits imposed by the wall and the remains of domestic and industrial structures are documented.
The Phoenician phase has been amortised by Roman wall remains from the Imperial Forum (1st-3rd c.) and a later roman salting factory (3rd-5th c.).
Intervention Directors: Alberto Cumpián Rodríguez
(Arqueosur, Estudio de Arqueología, S.L.
José Suárez Padilla
Ana Arancibia Román
María del Mar Escalante Aguilar
(Taller Investigaciones Arqueológicas, S.L.)

