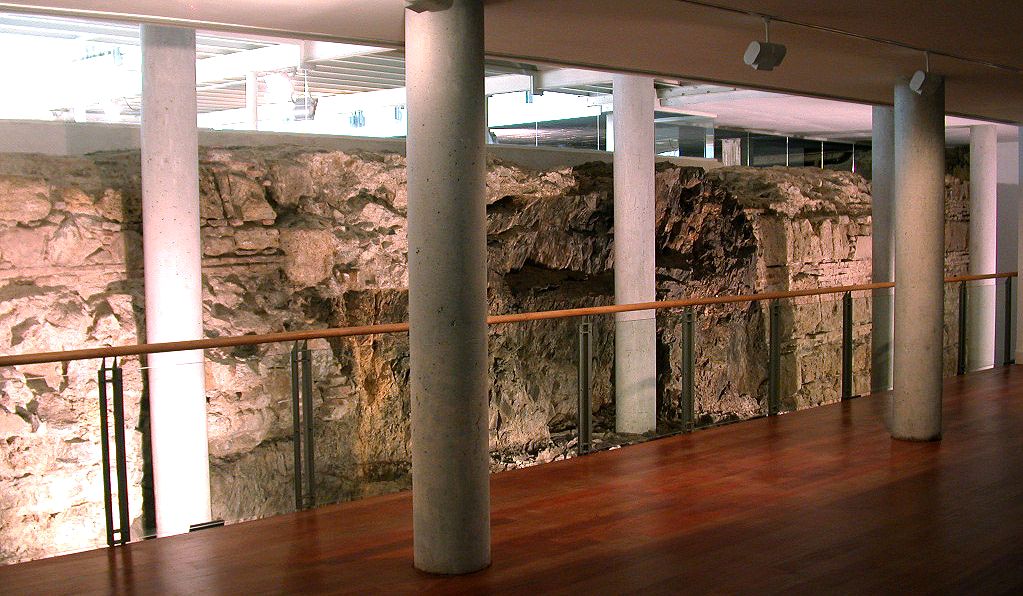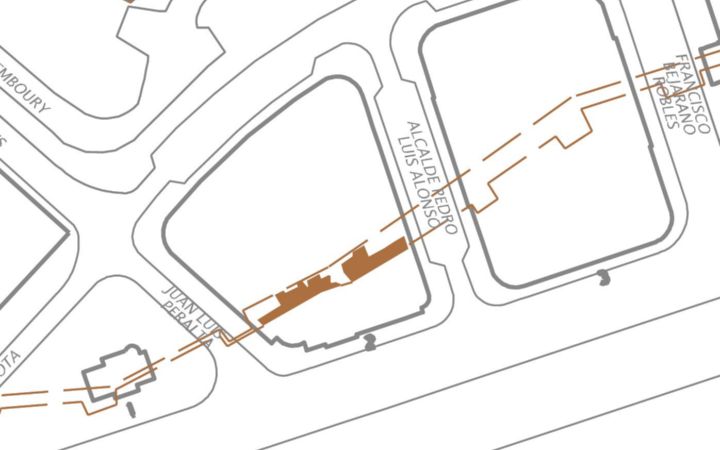RECTORADO DE MÁLAGA
En los sótanos del Rectorado de la Universidad de Málaga, se integra uno de los lienzos más espectaculares de la muralla marítima, en el sector también denominado tercer recinto de la Alcazaba.
Las excavaciones se realizaron entre 1998 y 2002 durante las obras de adaptación del antiguo Edificio de Correos y Telégrafos para acoger la actual sede del Rectorado. Se documentaron 29 m. de paramento con un ancho de 2-2,30 m., de los que 5,82 m. corresponden a un gran espolón de pizarra que avanza atravesando la muralla en dirección hacia el mar y dividiendo esta en dos tramos este y oeste.
El paramento este, con una altura de 2,30 m, se cimienta sobre los esquistos del terreno, con una pequeña zarpa de cantos unidos por argamasa de cal y arena, sobre la que se disponen dos hiladas de sillares a tizón con alguna soga regularizadas con piedras y ladrillo. El resto del paramento está construido con grandes sillares y fragmentos de mármol (pedestales e incluso un tambor de columna) de edificaciones antiguas probablemente romanas, con hiladas de ladrillo intercaladas para regularizar y nivelar. Estos ladrillos tienen unas dimensiones claramente almohades (30-15-4 cm.), que nos hablan de una reparación de la muralla a partir del siglo XII. En su cúspide, vemos como amortizan algunas de las piletas de salazón romanas, macizándolas con grandes bolos de piedras trabados con cal que dan consistencia a esta muralla.
En el paramento oeste, el espolón marca la diferencia en el tipo de fábrica. Se sustenta sobre mampostería de fragmentos de sillares regularizados con hiladas de ladrillo, y una zarpa de hormigón de cal y cantos (1,50m). Sobre dicha zarpa se apoyan dos hiladas de ladrillos almohades y sobre estas, mampostería de sillarejo regularizado con numerosos ladrillos de otras dimensiones más pequeñas. Esta reparación puede relacionarse con la también realizada en la Alcazaba (S. XIII-XIV). El alzado total documentado es de 2,5 m.
Esta construcción se adosa a un paramento anterior con un aparejo de sillares a tizón de dimensiones claramente califales (S. X-XI) que se relaciona con las dos hiladas inferiores del paramento este.
El conjunto musulmán amortiza piletas romanas visitables e incluso alguna estructura de la primera etapa fenicia (mediados del S.VII a. C.), sin duda de interés para el visitante.
Directora de la intervención: Cristina Chacón Mohedano
Leticia Salvago Soto
(MLK, S.L.)
RECTORATE OF THE UNIVERSITY OF MÁLAGA
In the basement of the Rectorate of the University of Málaga, is one of the most spectacular stretches of the coast wall. This canvas is the sector also known as the third enclosure of the Alcazaba.
The excavations were performed between 1998 and 2002 during the adaptation of the old Edificio de Correos y Telégrafos (Post and Telegraph Building) to house the current site of the Rectorado (Rectorate). We documented 29 m. of facing with a width of 2-2,30 m. Of these metres, 5.82 m. correspond to a large slate spur that crosses the wall towards the sea and divides it into two sections, east and west.
The eastern face, with a height of 2.30 metres, is founded on the schist of the terrain. It has a small base of cobbles joined by lime and sand mortar. On it there are two rows of ashlars with some rope regularised with stones and brick. The rest of the facing is built with large ashlars and marble fragments in the pedestals and in a column drum. This probably comes from ancient Roman buildings, with interspersed brick rows to regularise and level. The dimensions of these bricks are clearly from the Almohad period (30-15-4 cm.), which tells us that the wall was repaired in the 12th century. At its highest point, we see how they amortise some of the Roman Fish Salting Pools, solidifying them with large boulders of stones, which give consistency to this wall.
On the west face, the spur is different in the type of construction. The spur is supported on masonry of fragments of ashlars regularised with brick layers, and a concrete base of lime and bricks (1.50m). Two layers of Almohad bricks rest on this base. On these two layers there is a regularised ashlar masonry with numerous smaller bricks of different sizes. This repair can be related to the one made in the Alcazaba (13th-14th century). The total documented elevation is 2.5 m.
This construction is terraced to a previous wall with a masonry of ashlars of clearly caliphal dimensions (10th-11th century) that is related to the two lower courses of the east wall.
The Muslim complex has Roman basins that can be visited and even some structures from the first Phoenician period (mid-7th century BC), which are certainly of interest to the visitor.
Intervention Director:: Cristina Chacón Mohedano
Leticia Salvago Soto
(MLK, S.L.)


