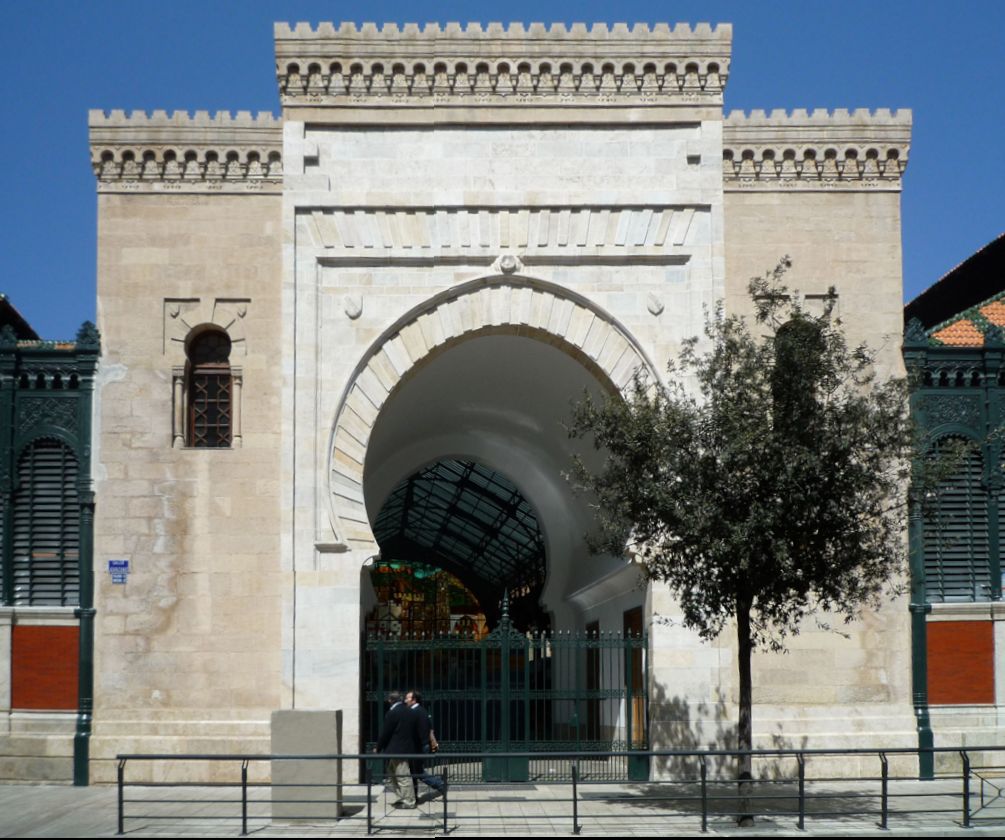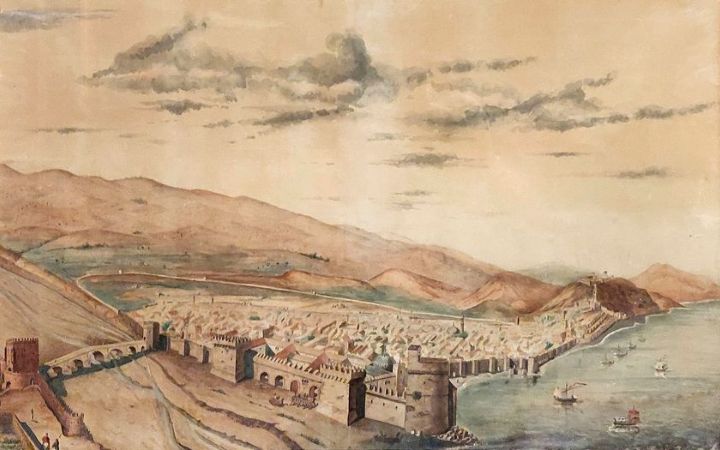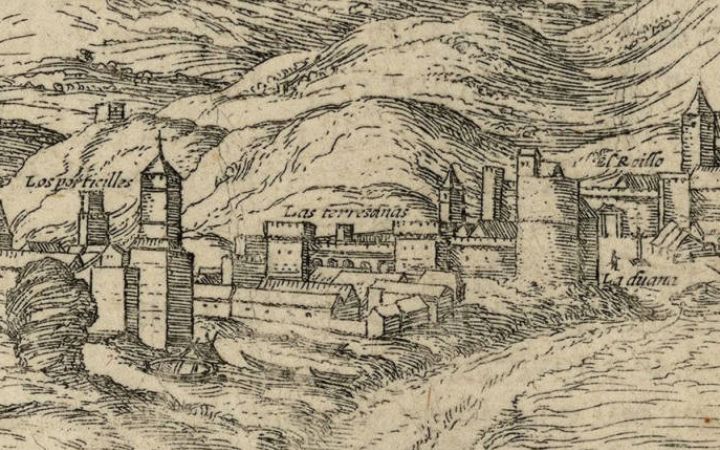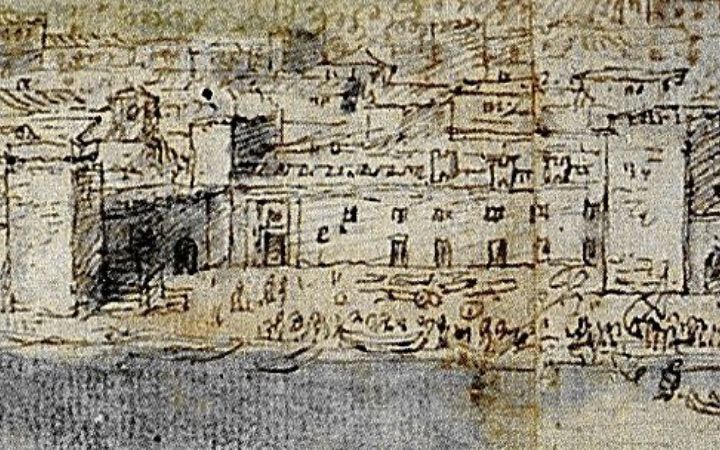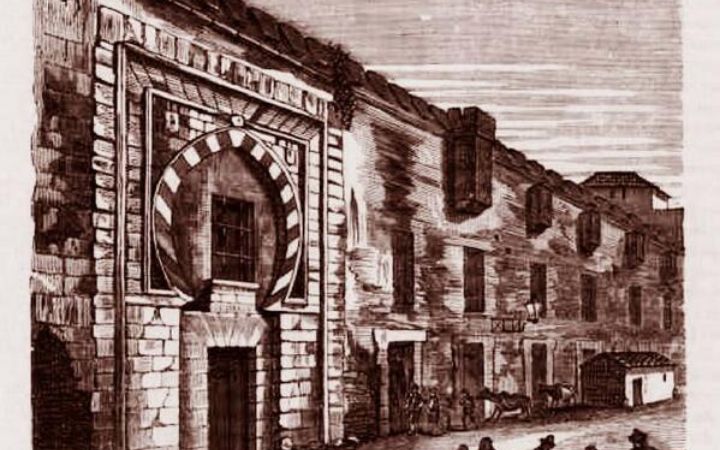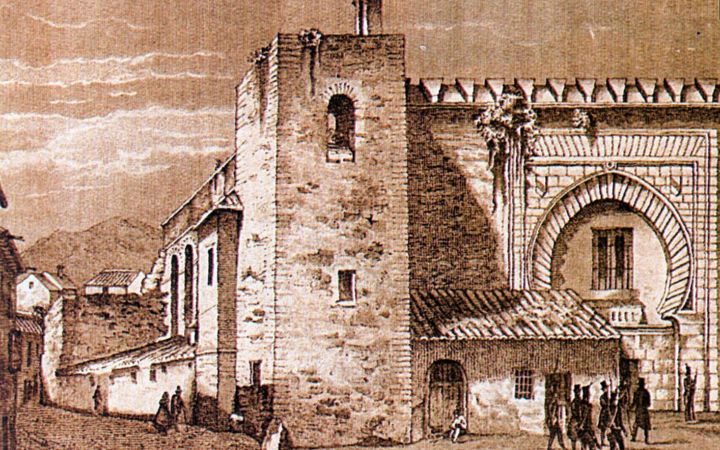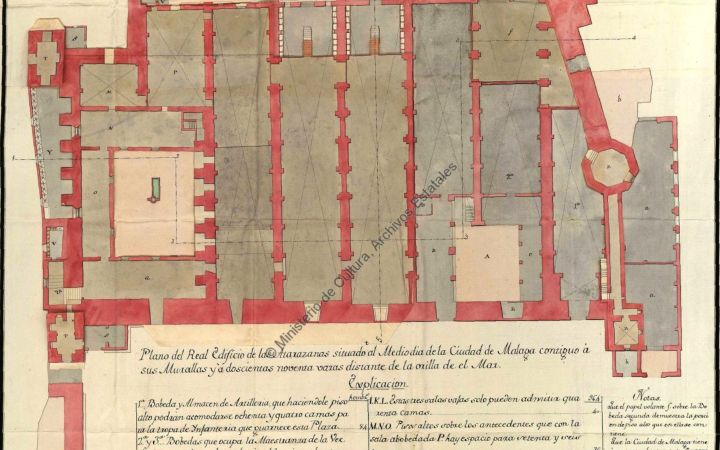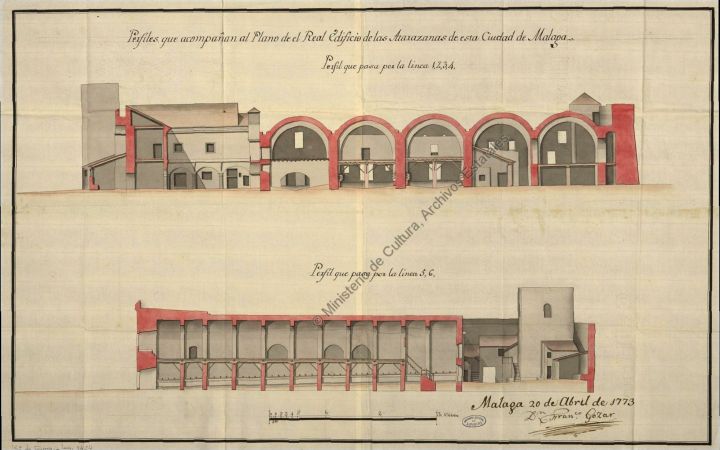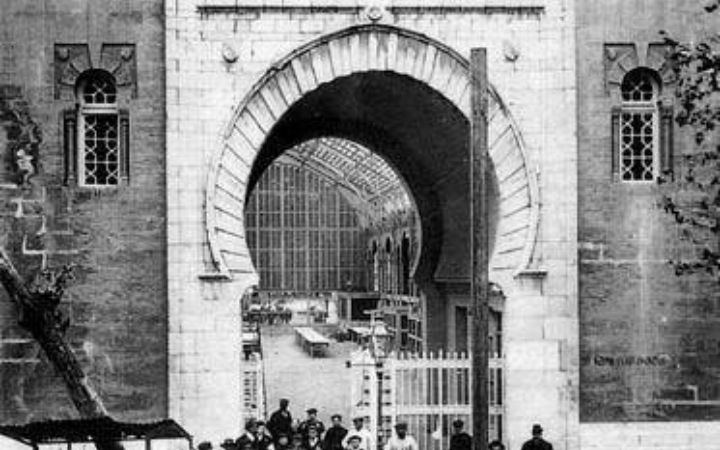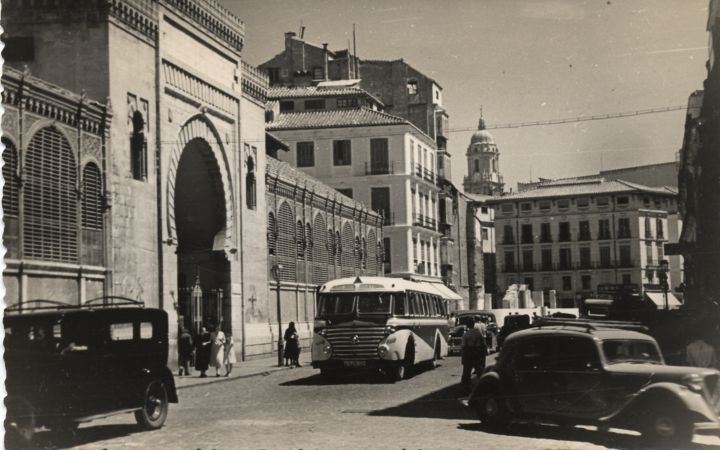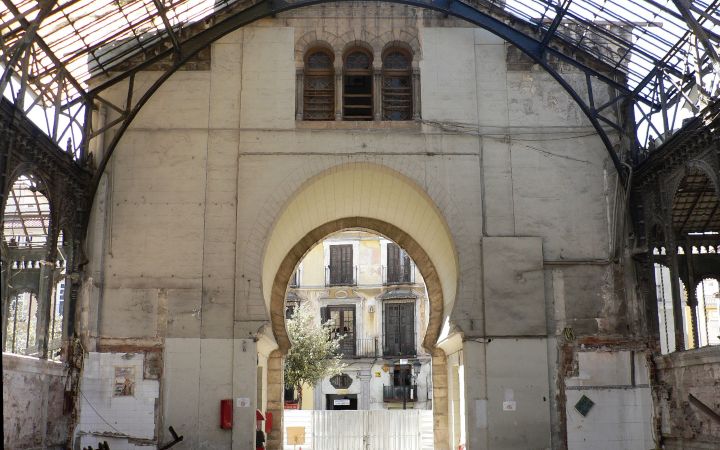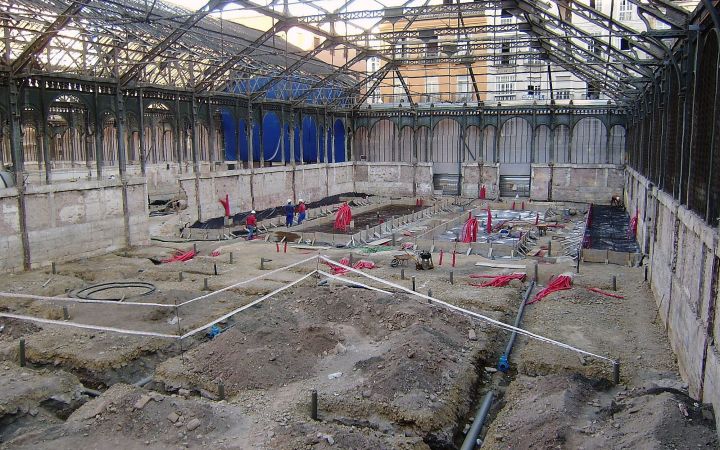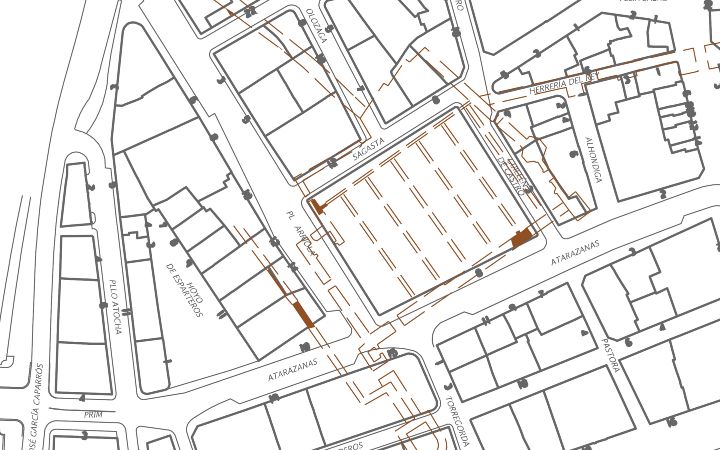CALLE ATARAZANAS
PUERTA DE ATARAZANAS
Las Atarazanas malagueñas se localizaron extramuros de la medina, a la izquierda del río Guadalmedina y dando frente al playazo ubicado al suroeste de la ciudad delimitado entre este edificio y el Castillo de los Genoveses. Ese ámbito conforma actualmente la manzana delimitada entre las calles Sagasta, Guillén de Castro, Atarazanas y plaza Arriola.
Las Atarazanas fueron construidas en 2 fases. En la primera de ellas se edificaría el astillero, fechado en el siglo XII, aunque existe la posibilidad de una datación anterior. Este astillero presentaba planta rectangular conformada por 5 naves longitudinales que se abrirían hacia la orilla sur a través de 2 puertas, quedando asimismo atravesadas por otras 10 naves perpendiculares a las primeras. En el siglo XIV dentro del periodo nazarí (S. XIII-XV), se desarrollaría la segunda fase de su construcción con diversas actuaciones que modificarían su planta y extensión, ampliando y desplazando el perímetro de las Atarazanas hacia el oeste y el sur, reforzándose el edificio en todos sus frentes. Se genera en este proceso un espacio libre entre el muro perimetral del astillero y la nueva cerca que lo defendía, convertido en un patio porticado al que se accedía a través de una gran puerta monumental, emplazada en el extremo oeste del edificio, que pudo ser construida por Yusuf I (1318-1354) y que perdura hasta la fecha, aunque muy transformada .
El edificio, con una superficie aproximada de 5.008 m2 y reforzado con amplios muros, serviría de defensa de la ciudad, uniéndose al recinto amurallado al norte y al este, manteniéndose con diferentes usos tras la conquista cristiana de la ciudad (cuartel del ejército, hospital, almacén de municiones, colegio de cirugía, etc.). En 1880 se procedería a su derribo, previo desmontaje de la puerta referida, reutilizada como acceso al nuevo mercado central de Málaga que se emplaza ocupando parcialmente la huella del antiguo edificio de las Atarazanas.
Esta puerta monumental está conformada por un arco de herradura apuntado construido con sillares de mármol y jaspón, rematado por un dintel enmarcado por un alfiz en cuyo interior se localizan 2 escudos fajados en diagonal con inscripciones en letras arábigas (sólo Dios es el rico /solo Dios es el valiente). De la puerta sólo el arco permanece intacto ya que fue desmontada y no todas las piezas volvieron a su lugar, para quedar integrada en el mercado central referido. Durante el control arqueológico llevado a cabo en 2008 fue documentada la cimentación del edificio musulmán.
Director de la actividad: Antonio Rambla Torralbo
Olga Lora Hernández
(Taller Investigaciones Arqueológicas, S.L.)
ATARAZANAS STREET
ATARAZANAS GATE
The Atarazanas of Málaga were located outside the walls of the medina, to the left of the Guadalmedina River and in front of the beach located southwest of the city bounded between this building and the “Castil de los Genoveses”. This area is currently the block delimited between Sagasta, Guillén de Castro, Atarazanas and Plaza Arriola streets.
The Atarazanas were built in 2 phases. In the first one, the shipyard was built, dated in the 12th century, although there is a possibility of a previous date. This shipyard had a rectangular floor plan made up of 5 longitudinal naves that would open towards the south shore through 2 doors, being also crossed by another 10 naves perpendiculars to the first ones. In the 14th century, during the Nasrid period (13th-15th century), the second phase of its construction was developed with various actions that modified its plan and extension. The perimeter of the Atarazanas was enlarged and moved to the west and south, and the building was reinforced on all its fronts. In this process, a free space was created between the perimeter wall of the shipyard and the new fence that defended it, converted into an arcaded courtyard accessed through a large monumental gate located at the west end of the building. It was probably built by Yusuf I (1318-1354) and has survived to this day, although it has been considerably transformed.
The building, with an approximate surface area of 5,008 m2 and reinforced with wide walls. served to defend the city. It was joined to the walled enclosure to the north and east and was used for different purposes after the Christian conquest of the city (army barracks, hospital, ammunition storehouse, surgical college, etc.). In 1880 it was demolished, after the dismantling of the gate above-mentioned, reused as the access to the new central market of Málaga, which is located partially occupying the footprint of the old building of the Atarazanas.
This monumental gate is formed by a pointed horseshoe arch built with marble ashlars and jaspon. It is finished by a lintel framed with an alfiz in which interior are located 2 shields diagonally bound with inscriptions in Arabic letters (only God is the rich /only God is the brave). Only the arch of the gate remains intact since it was dismantled and not all the pieces were returned to their place, being integrated into the central market. During the archaeological control carried out in 2008, the foundations of the Muslim building were documented.
Activity Director: Antonio Rambla Torralbo
Olga Lora Hernández
(Taller Investigaciones Arqueológicas, S.L.)

