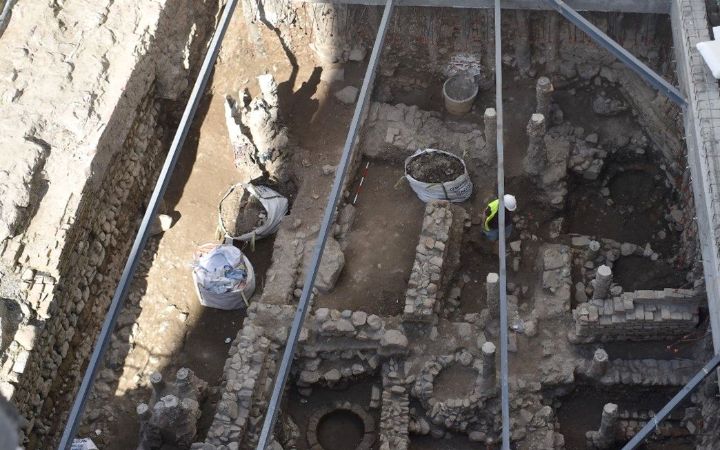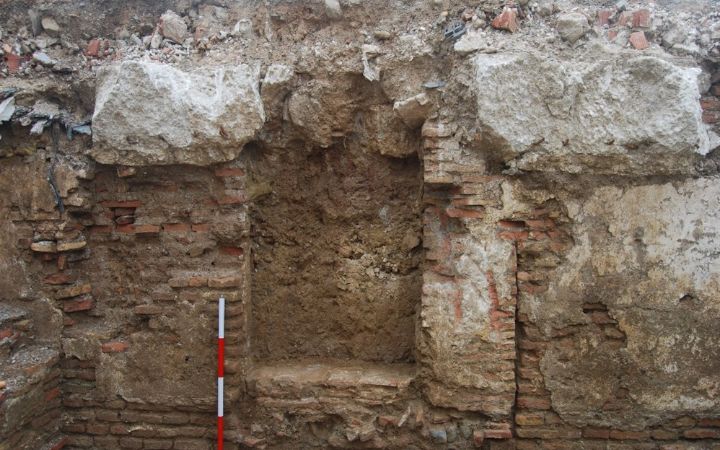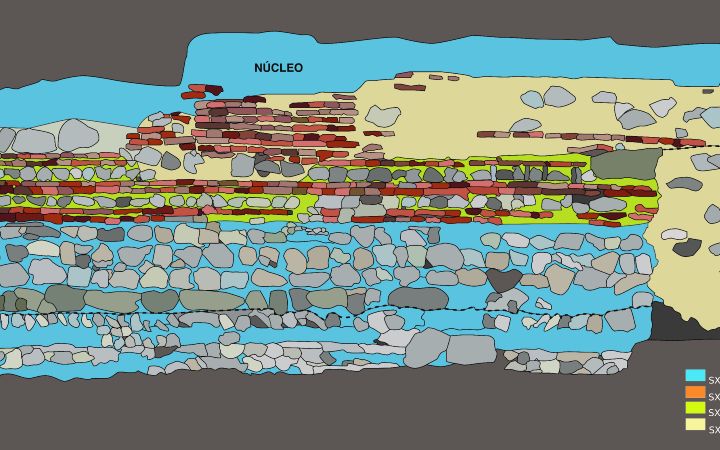LIENZO DE LA MURALLA
PASILLO DE SANTA ISABEL 11
La intervención realizada para la construcción de la Casa Hermandad para las Reales Cofradías Fusionadas de Málaga permitió recuperar un nuevo tramo de la cerca perimetral de la medina malagueña y, en este caso, como distintivo desentrañar su relación con las viviendas que se sitúan en su entorno más inmediato.
La excavación realizada en varias fases nos ha permitido observar nuevamente la magnitud de la cerca que, perimetrando la antigua medina (S. XI-XV) le dotaba tanto de una defensa muy efectiva como de una nobleza digna de la capital musulmana.
Ella, como un elemento vivo, nos viene dando noticias, a través de su edilicia y estratigrafía, de los avatares históricos de la ciudad desde su erección en el S. XI. En esta ocasión se nos muestra, en más de dos metros de alzado y de diez de longitud, desde un grueso zócalo donde se asienta la primera construcción en calicanto realizada por la taifa hammudi en este S. XI, hasta las reformas nazaríes -en este caso de chapados de mampostería encadenada- efectuadas desde el S. XIV, ante el inminente peligro de unas cada vez más cercanas tropas cristianas. Las variadas reparaciones, cegando brechas o rematando alzados, son claras muestras de la reñida Toma de la Ciudad en 1487.
Por otro lado, tras el adarve (calle interior que circunvala, libre de obstáculos para el paso de las tropas, toda la muralla) se nos ha mostrado una muestra de la evolución urbanística del sector. Sobre los restos de una antigua casa nazarí, abandonada antes de la Conquista, se edifica ya en el S. XVI una residencia en la que hemos podido adentrarnos al menos en su ámbito de entrada y acercarnos a su distribución.
A partir de esta primera imagen se nos despliegan variadas transformaciones, en el largo transcurrir de la vivienda hasta el S. XVIII-XIX: hemos podido contemplar como las primigenias puertas se ven tabicadas, desde la primera entrada a la calle cerrando el paso al adarve, para convertirse en una estancia interior.
Tras estos avatares la casa abandonada se ve sepultada para la construcción de una nueva residencia en el S. XIX que al final se ve también demolida ya en el S. XX en un proceso de urbanización que ha culminado en la actualidad con la construcción de la citada Casa Hermandad.
Director de la intervención: Daniel Núñez Vílchez.
Alberto Cumpián Rodríguez.
Rodrigo Álvarez González.
(Arqueosur, Estudio Arqueología, S.L.)
STRETCH OF THE WALL
SANTA ISABEL HALLWAY 11
The intervention carried out for the construction of the Casa Hermandad for the Reales Cofradías Fusionadas of Málaga made possible to recover a new section of the perimeter fence of the Málaga medina. In this case, it also made it possible to unravel its relationship with the houses located in its immediate surroundings.
The excavation has allowed us to observe once again the magnitude of the fence that, perimiting the ancient medina (11th-15th century) gave it both a very effective defense and a nobility worthy of the Muslim capital.
As a living element, it has been giving us news of the historical events of the city since its erection in the 11th century through its buildings and stratigraphy. More than 2 metres in elevation and 10 metres in length, it shows us from a thick plinth where the first construction in masonry made by the Hammudi taifa in the 11th century, up to the Nasrid reforms. These reforms carried out since the 14th century were of chained masonry veneers, made in the face of the imminent danger of ever closer Christian troops. The different repairs, closing breaches or finishing off elevations, are clear signs of the hard-fought Takeover of the City in 1487.
On the other hand, behind the adarve (interior street that encircles, free of obstacles for the passage of troops, the entire wall) we can observe a sample of the urban evolution of the sector. On the remains of an old Nasrid house, abandoned before the Conquest, a residence was built in the 16th century, in which we have been able to see its entrance and its distribution.
From this first image there are different transformations until the 18th-19th century. We have been able to see how the original doors are partitioned, from the first entrance to the street closing the passage to the adarve, to become an interior room.
After these events, the abandoned house is buried for the construction of a new residence in the 19th century. It was demolished in the 20th century in a process of urbanisation that has now culminated in the construction of the Casa Hermandad.
Intervention Director: Daniel Núñez Vilchez.
Alberto Cumpián Rodríguez.
Rodrigo Alvarez Gonzalez
(Arqueosur, Estudio Arqueología, S.L.)




