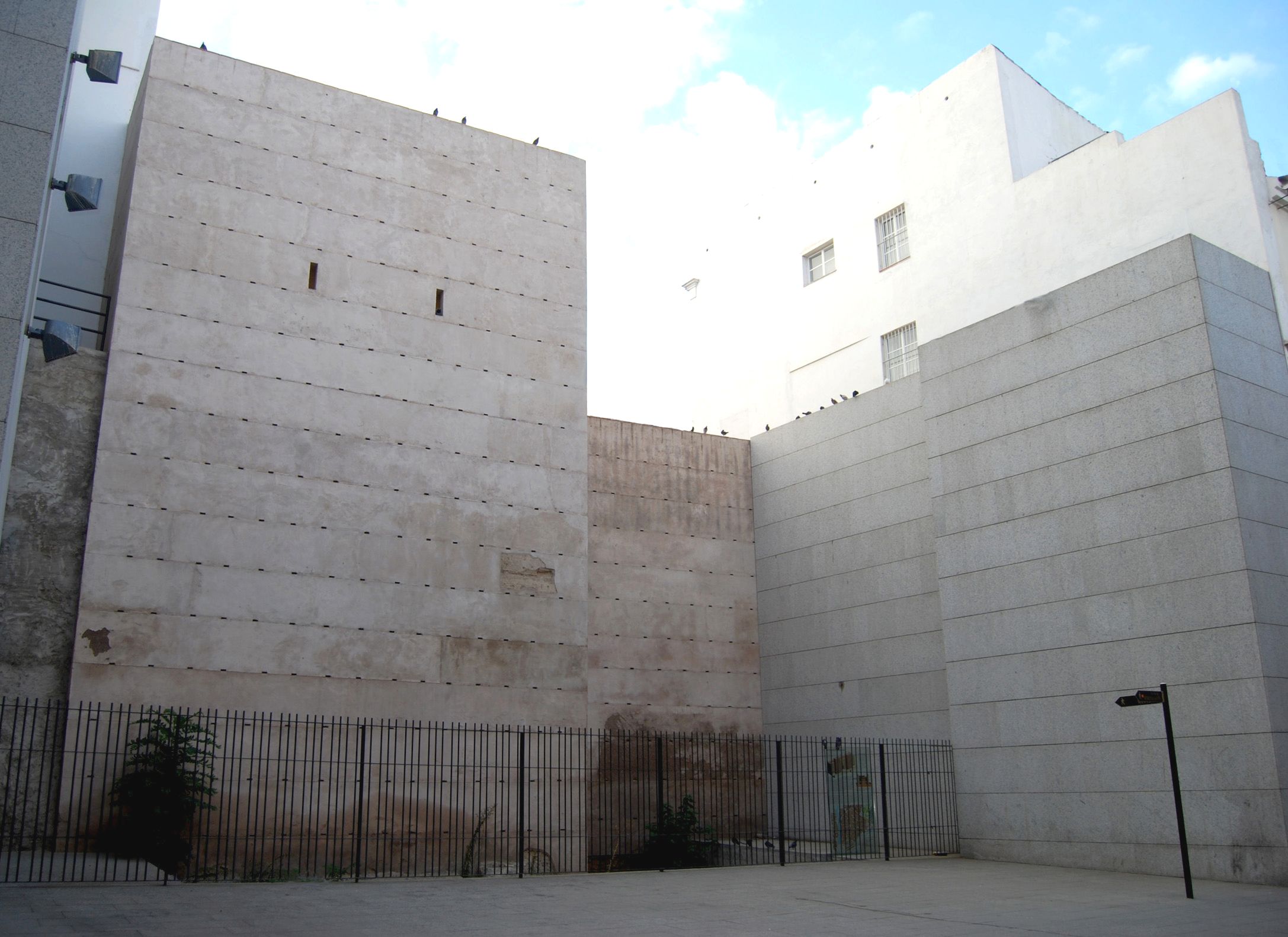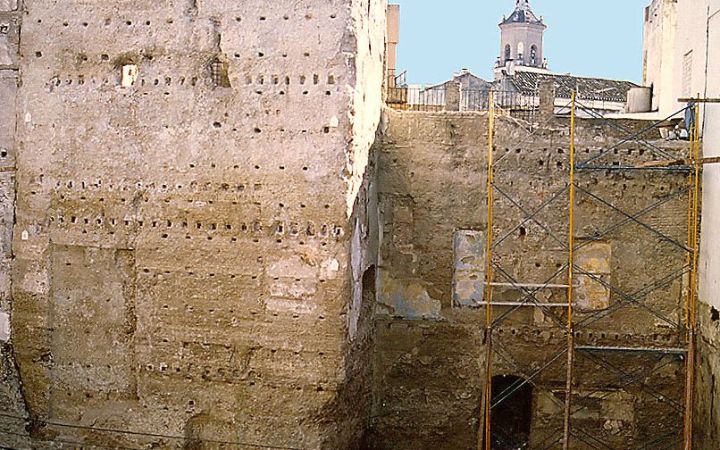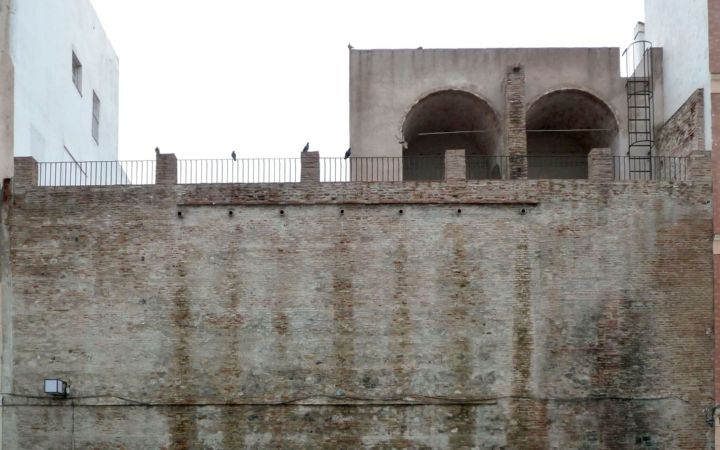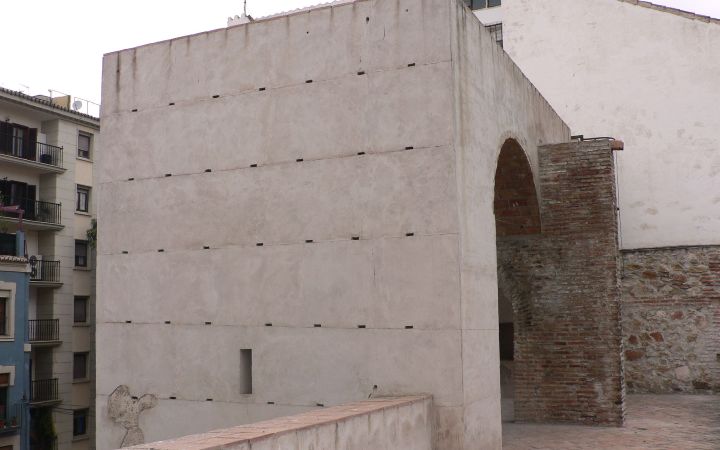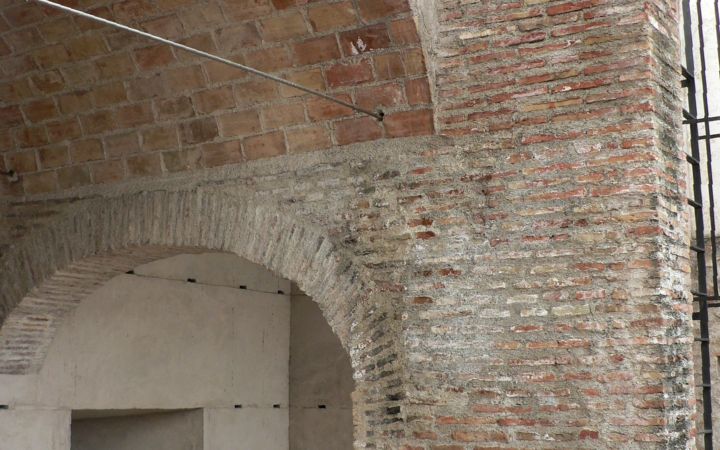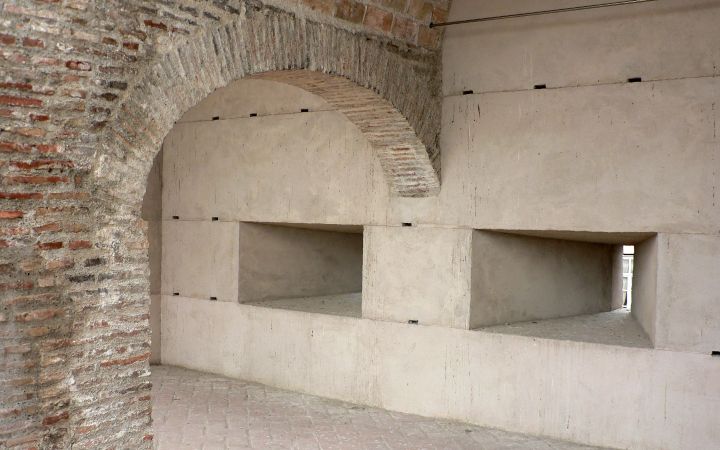LIENZO Y TORRE DE LA MURALLA
CALLE CARRETERÍA, 62-64
Nos encontramos con uno de los tramos mejor conservados del recinto defensivo, ya que mantiene la totalidad del alzado y cada uno de los elementos que componen el sistema de fortificación. Con recorrido noreste-suroeste, cuenta con 18 metros de largo y un alzado de 10 metros aproximadamente.
El núcleo de la muralla, construida en torno al siglo XI, está conformado por tapial hormigonado o “tabiyya” y presenta una serie de reparaciones realizadas a lo largo del tiempo. En todo el tramo de la cerca se advierte los mechinales que se usaron para la elaboración de la misma.
Al lienzo de muralla se le añade una torre, bien conservada, cuya parte superior está compartimentada en dos estancias abovedadas. El cuerpo de la torre avanza 4 metros y su frente presenta algo más de 8 metros adosándose su cara noroeste a la barbacana, antemuro que protege el primer lienzo. La barbacana, realizada igualmente en tapial hormigonado, lleva un trazado paralelo a la muralla y posee 1,16 metros de anchura, conservando restos de una torre.?
La muralla es visitable, pudiendo acceder hasta la coronación mediante escalera lateral. Esta visita está sujeta a concierto de cita previa con la Gerencia Municipal de Urbanismo o empresa concertada.
Directora de la actividad: Ana Arancibia Román
(Taller Investigaciones Arqueológicas, S.L.)
STRETCH AND TOWER OF WALL
CARRETERÍA STREET, 62-64
We are facing one of the best preserved sections of the defensive enclosure, as it preserves the entire elevation and each of the elements that form the fortification system. From northeast to southwest, it is 18 metres long and has an elevation of approximately 10 metres.
The core of the wall, built around the 11th century, is made of concrete or "tabiyya" and has some repairs made throughout the time. Along the entire stretch of the fence you can see the mechinales that were used for the elaboration of the same.
A well-preserved tower is added to the wall, whose upper part is divided into two vaulted rooms. The body of the tower advances 4 metres and its front is a little more than 8 metres long, its northwest face being attached to the barbican, whose outer wall protects the first wall. The barbican, also made of tapial concrete, has a parallel layout to the wall and is 1.16 metres wide, preserving the remains of a tower.
The wall can be visited, being able to reach the top of the wall by a side staircase. This visit is subject to prior appointment with the Municipal Urban Planning Department or a concerted company.
Activity Director: Ana Arancibia Román
(Taller Investigaciones Arqueológicas, S.L.)

