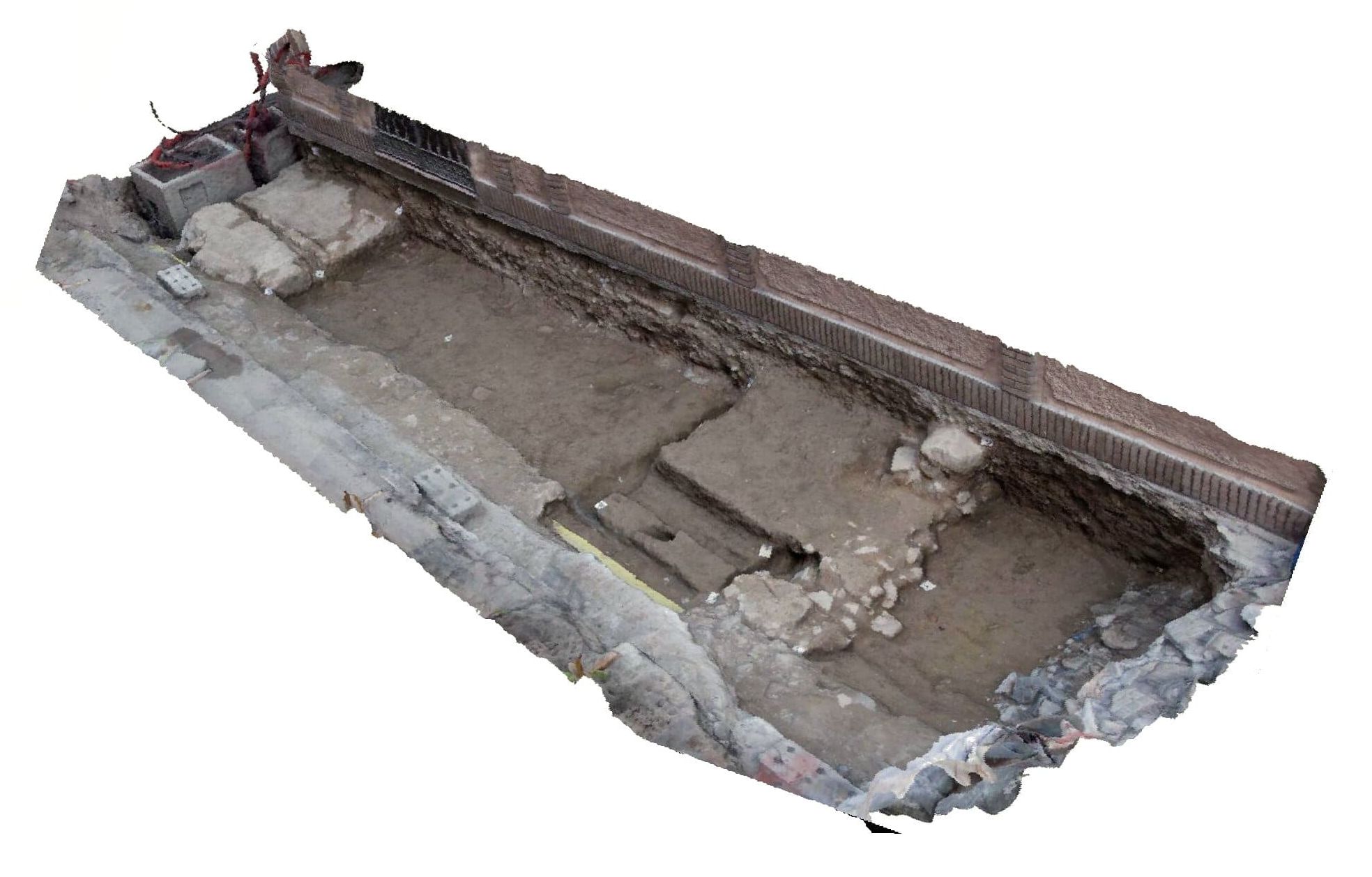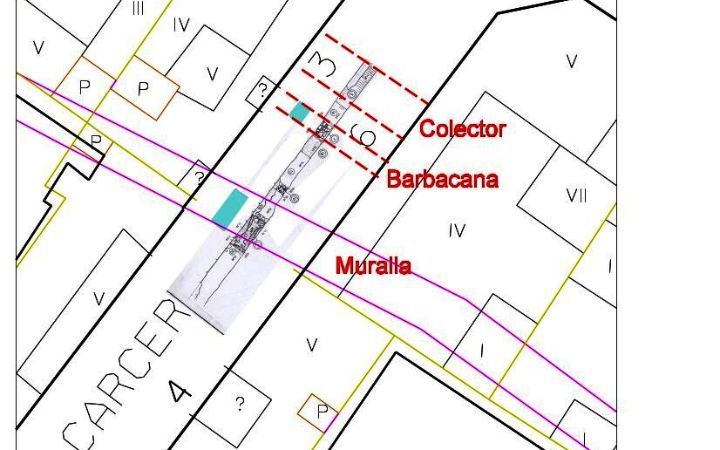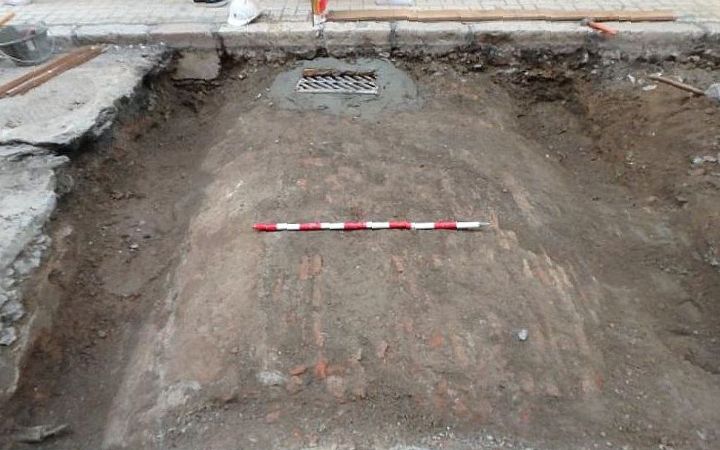CALLE CÁRCER
Pueden apreciarse en el pavimento de la calle Cárcer las trazas correspondientes a la muralla y la barbacana. El conocimiento de este tramo ha sido posible gracias a dos actividades arqueológicas.
Durante los trabajos se documentaron varias estructuras a nivel de cimentación: la muralla y una torre de planta cuadrada de calicanto de finales del S.XII, así como la barbacana de tapial. Entre la muralla y la barbacana se desarrolla el paso de ronda que conserva un pavimento de primera época nazarí (S. XIII-XIV).
Igualmente se ha documentado el colector del siglo XVIII que ocupó el lugar del antiguo foso de la cerca muraria.
Directores de las intervenciones: José Suárez Padilla
Ana Espinar Cappa
(Taller Investigaciones Arqueológicas, S.L.)
CÁRCER STREET
We can see in the pavement of Cárcer Street the trace of the wall and the barbican. The knowledge of this section has been possible thanks to two archaeological activities.
During the works, several structures were documented at the foundation level: the wall and a masonry square tower from the end of the 12th century, as well as the rammed earth barbican. Between the wall and the barbican there is a walkway that preserves a pavement from the early Nasrid period (13th-14th century).
The 18th century collector has also been documented, which occupied the site of the old moat of the wall fence.
Activities Directors: José Suárez Padilla
Ana Espinar Cappa
(Taller Investigaciones Arqueológicas, S.L.)



